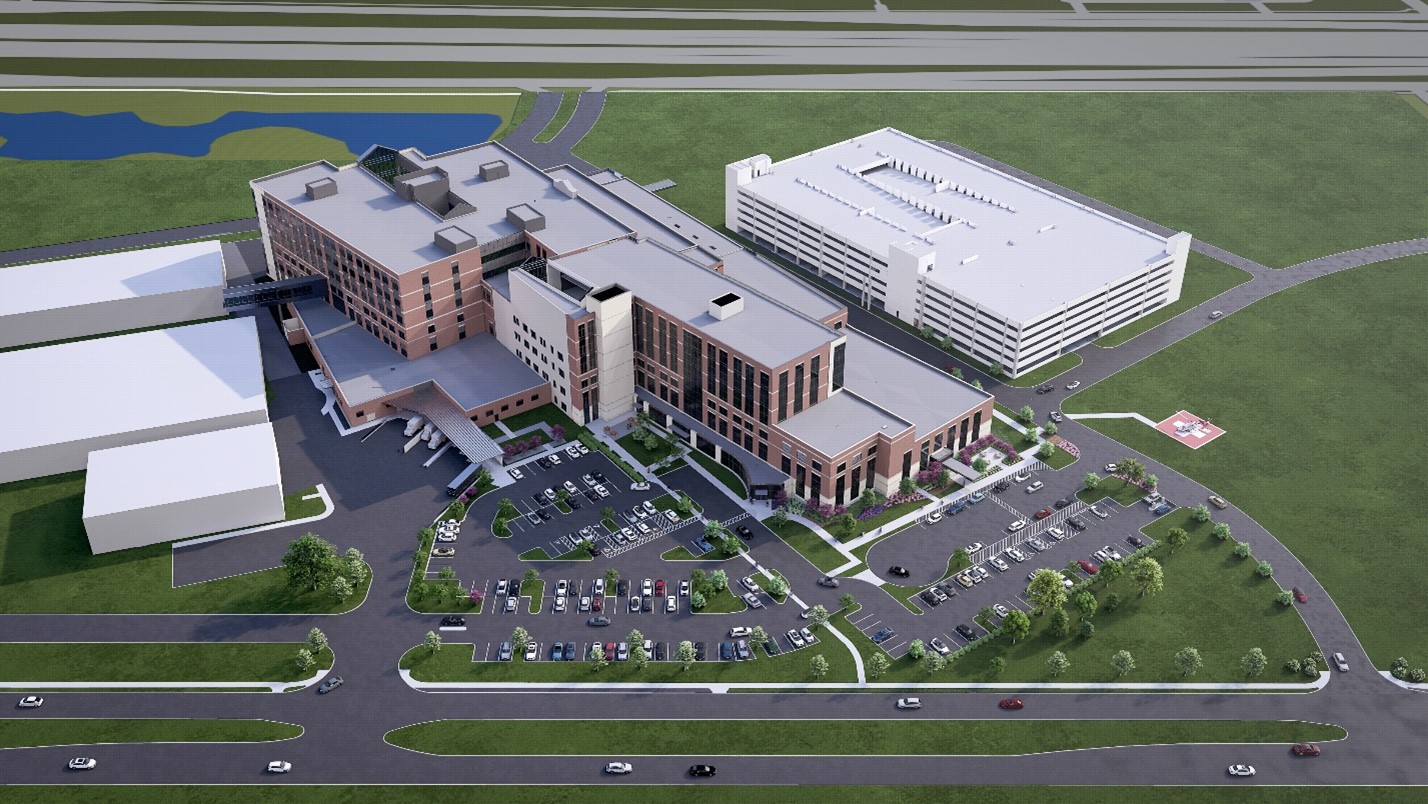
Houston Methodist West Hospital Announces Another Expansion to Meet Growing Healthcare Demands
Houston Methodist West Hospital is set to grow once again, with the expansion of its West Tower. The 60,160 square foot addition to the West Tower will be managed by Vaughn Construction and comes in response to the ever-growing healthcare needs of the Houston community.
Since opening in 2010, the hospital has grown steadily, offering a multitude of services spanning cancer care, heart and vascular health, spine and orthopedics, and sports medicine. Currently, the facility offers over 200 beds and a team of innovative medical professionals utilizing advanced technology such as hybrid operating rooms, robotic surgical tools, and state-of-the-art cardiac cath labs, as well as three medical office buildings.
The forthcoming expansion is set to include a variety of enhancements to the existing facilities. Notably, an expanded emergency department, additional surgical suites, and an observatory unit will be added to the existing West Tower. Additionally, a one-story expansion to the original hospital will enhance food services with refrigeration and dry storage areas. The project will also include central utility plant upgrades and an expanded ambulance bay to improve overall functionality. These updates aim to make the hospital more efficient in serving the growing needs of its patients.
The Houston Methodist West expansion project is divided into several phases, with renovations totaling 76,052 square feet planned for levels one through four of the existing facility. According to the Texas Department of Licensing and Regulation, the first package of a three-package work scope, including central utility plant work, is scheduled to commence in early 2025. This project will involve the addition of equipment and site enabling work for the three-story building addition to the hospital.
Vaughn Construction recently completed the Houston Methodist Medical Office Building 3, a six-story, 160,000 square feet medical office building that houses various departments like neuroscience services, orthopedics, physical therapy, primary care and sports medicine. The project also included two pedestrian bridges, a six-story parking garage, and several acres of landscaping.
 Tiffany Krenek has been on the My Neighborhood News team since August 2021. She is passionate about curating and sharing content that enriches the lives of our readers in a personal, meaningful way. A loving mother and wife, Tiffany and her family live in the West Houston/Cypress region.
Tiffany Krenek has been on the My Neighborhood News team since August 2021. She is passionate about curating and sharing content that enriches the lives of our readers in a personal, meaningful way. A loving mother and wife, Tiffany and her family live in the West Houston/Cypress region.






