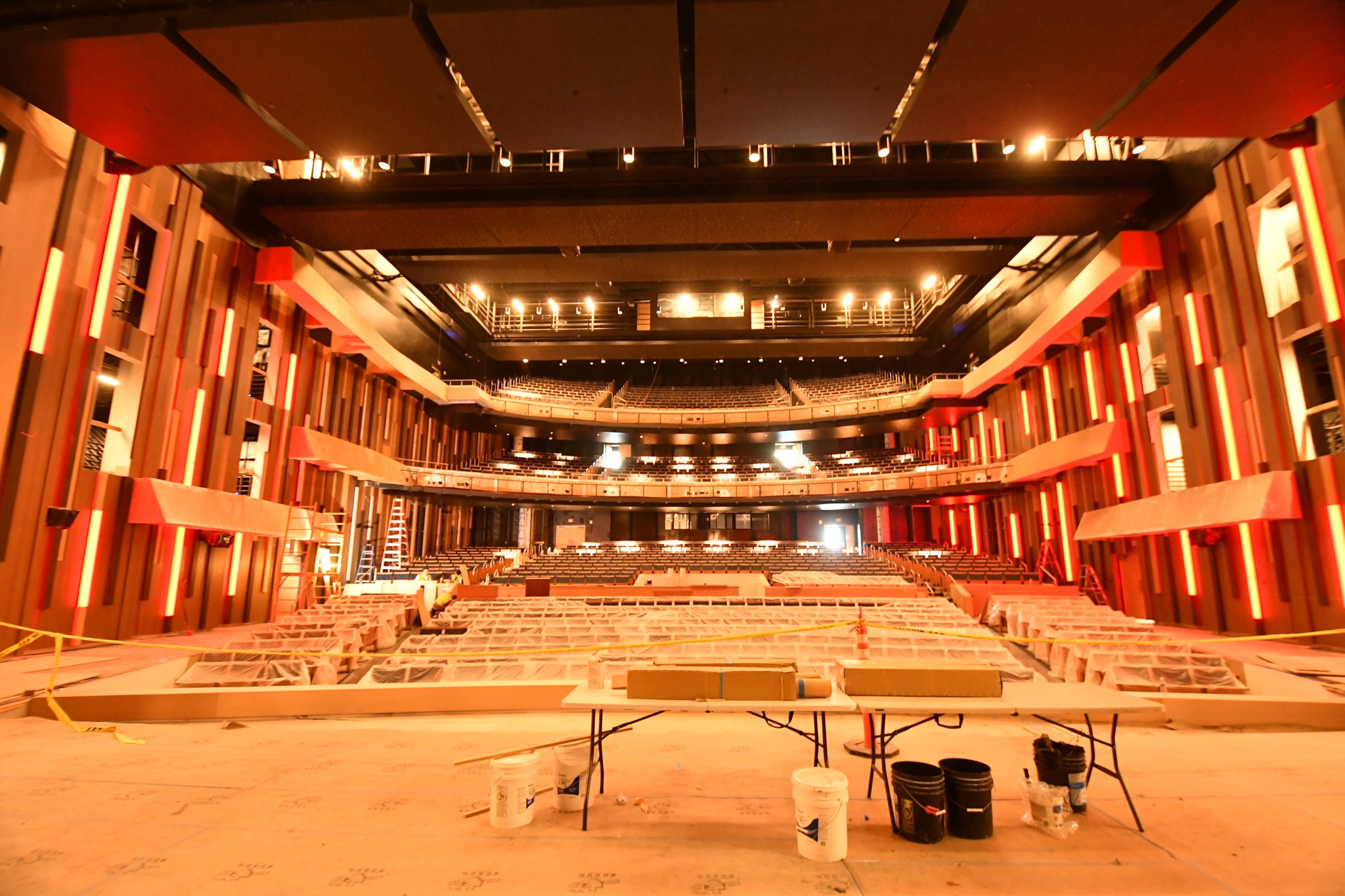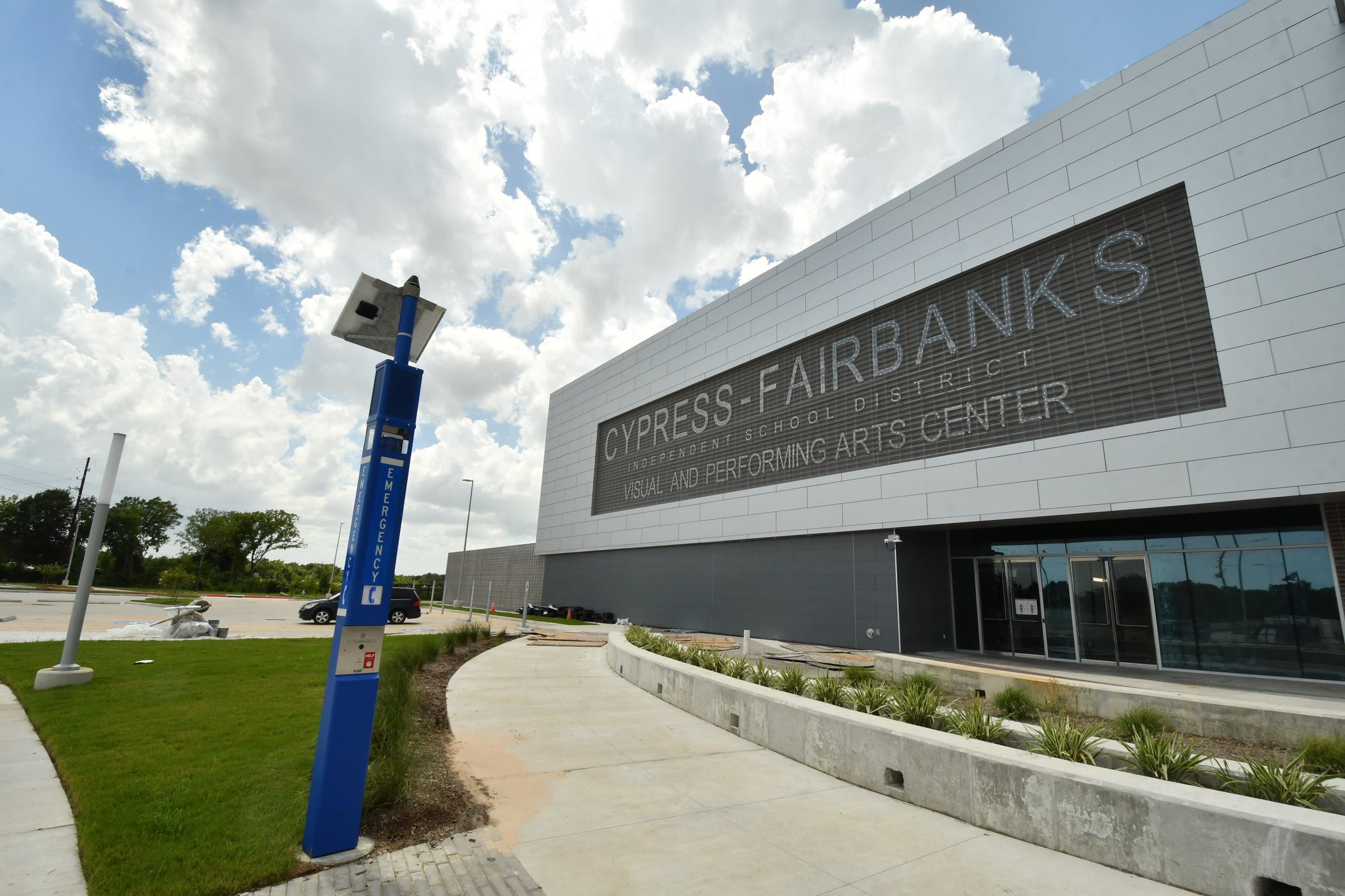
Construction of Visual & Performing Arts Center and Mark Henry, Ed.D. Administration Building in Final Stages
2019 Bond funds are building a Visual & Performing Arts Center and Mark Henry, Ed.D. Administration Building at 11420 Matzke Road (VPAC) and 11440 Matzke Road (administration building). The facilities were designed by PBK, and the general contractor is Satterfield & Pontikes.
Project Highlights
A two-campus site that will include a 220,000-sq. ft. administration building and an 85,000-sq. ft. visual and performing arts center (VPAC).
A five-story office tower with enclosed offices, cubicle work areas, conference, phone and breakrooms and support spaces. The first floor of the administration building also houses a 250-seat board room, a conference center and video production studio.
The large volume VPAC will be located farther south on the same 26-acre site adjacent to the new administration building. The VPAC will also be centrally located within the district and served by the same parking, driveways, public access, etc. Storm drainage, site utilities, parking capacity, and various site amenities have all been strategically efficiently and appropriately planned for both buildings on one site.
The new VPAC building will serve the entire district as a central location supporting all of the visual and performing arts programs for CFISD.

The building will include a new multi-level state-of-the-art auditorium with a large 1,500-seat auditorium including two balconies, a small secondary theater, multipurpose room, dance studio, ticketing, concessions and fine arts support spaces. The main audience chamber and performance stage is sized to support various programs, performances, and setups offering flexibility for the expansive visual and performing arts programs throughout the entire district. The stage will include an automated orchestra pit, full-fly loft, and be adequately sized for CFISD orchestra, dance and various art program presentations. The building is designed to host UIL events including appropriate warm-up, sight-reading, and other spaces for various competitions.
On-site improvements include facility parking, drop-off areas for automobiles, loading docks to serve the back of house at each campus, covered walkways, modifying the existing roadway island cuts, and all associated infrastructure and utilities. Additional amenities include multiple walkway canopies, a walking track around an existing lake amenity, multiple concrete parking lots, plaza areas and landscaping.
For project updates, please visit the CFISD Facebook page.
Source: CFISD






