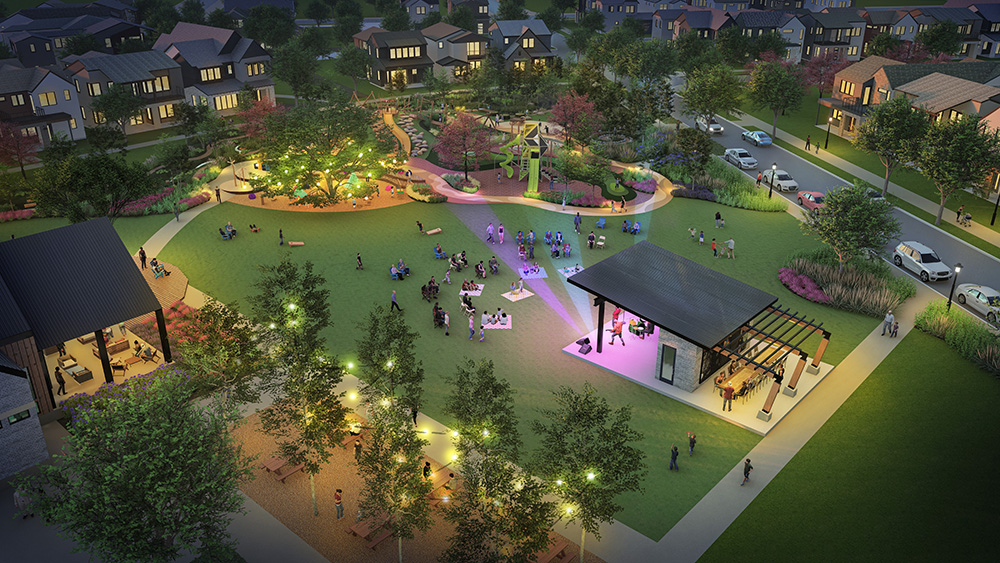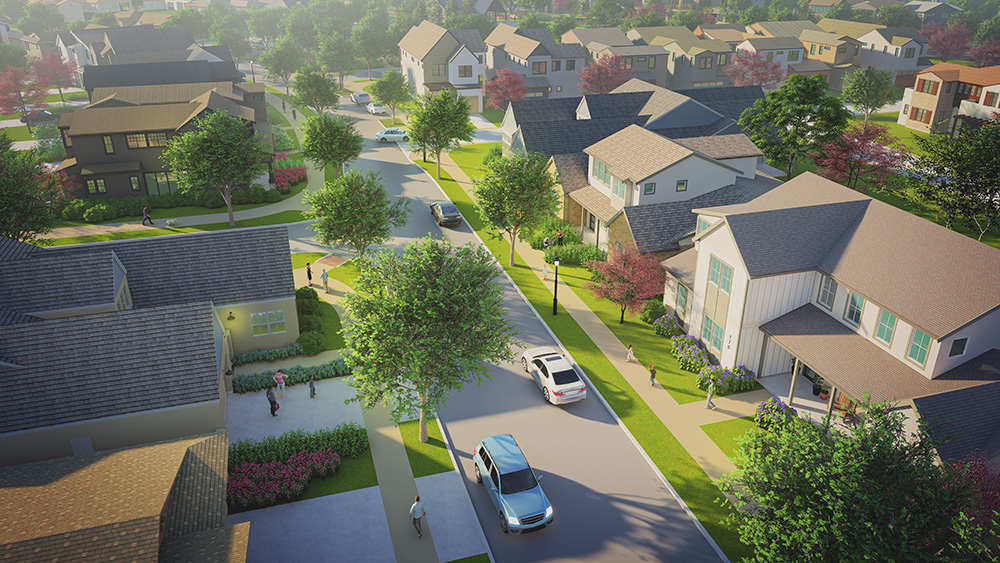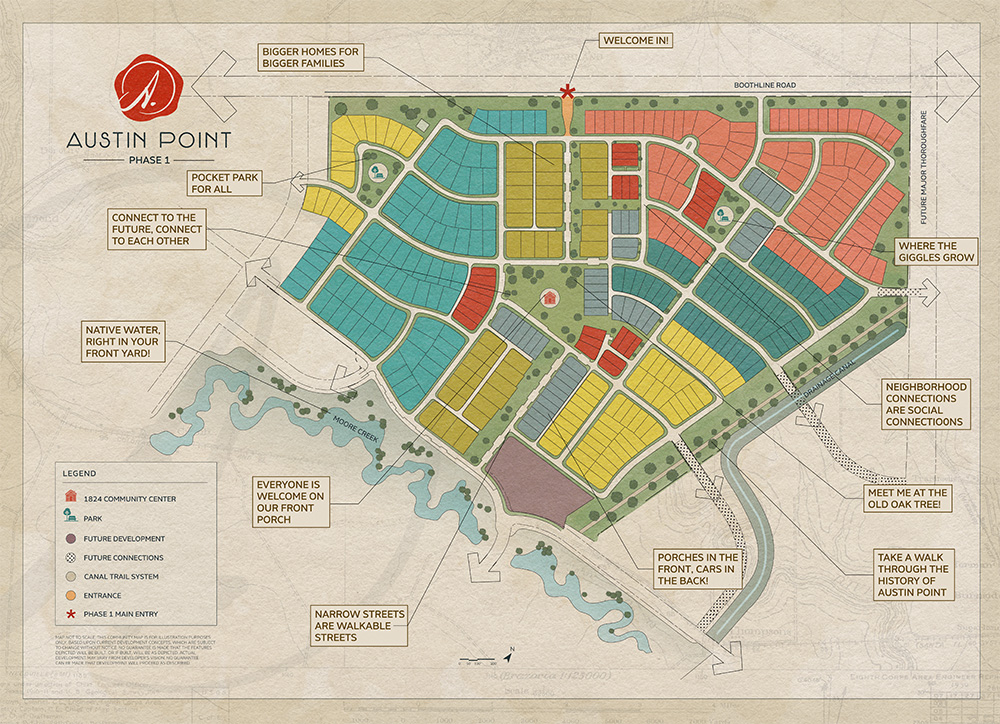
Austin Point Unveils Phase One Builders and Visionary Land Plan in Fort Bend County
The Signorelli Company, a leading real estate developer based in Houston, has announced the builders and land plan for Phase One of Austin Point, a transformative 4,700-acre master-planned community in Fort Bend County. With construction progressing swiftly, the first phase will feature 421 homes from nine reputable builders, an innovative land plan emphasizing walkability, and The 1824, a vibrant social hub. Model home construction is slated to begin in April, with home sales expected this summer and the first residents anticipated to move in later this year.
Strategic Location and Smart Growth
Austin Point is positioned at the junction of the forthcoming extensions of Fort Bend Parkway and Grand Parkway (SH 99), ensuring easy access to the Texas Medical Center, Downtown Houston, and Hobby Airport. This strategic connectivity, combined with the community’s forward-thinking design, aligns with Fort Bend County’s commitment to sustainable and intelligent growth.
“Fort Bend County has been one of the fastest-growing regions in the state for decades, and Austin Point is designed to support the next wave of this growth,” said Danny Signorelli, CEO of The Signorelli Company. “A little over five years ago, we embarked on this 4,700-acre opportunity to deliver a major project for the region, which will be designed to support up to 50,000 residents and offer transformative commercial opportunity. Now, we’re thrilled to announce that Austin Point’s first phase brings together a cohesive ecosystem of diverse housing, amenities, and public spaces that reimagines the way communities are built and how people live.”
Mobile Sidebar Ad
Diverse Housing for a Thriving Community
Phase One of Austin Point will introduce a wide range of home styles and lot sizes, ensuring options for every lifestyle, from first-time buyers to multigenerational households. The nine homebuilders delivering the first 421 homes include:
-
William David Homes and Drees Homes – 39 alley-loaded homes on 70’ wide signature lots (3,100 to 4,500 sq. ft.)
-
CastleRock Communities – 44 alley-loaded homes on 40’ wide lots (1,500 to 2,600 sq. ft.)
-
Drees Homes – 27 alley-loaded homes on 35’ wide lots (1,800 to 3,700 sq. ft.)
-
Westin Homes and Perry Homes – 84 front-loaded homes on 60’ wide lots (2,800 to 4,200 sq. ft.)
-
Ashton Woods and Beazer Homes – 91 front-loaded homes on 50’ wide lots (2,100 to 3,000 sq. ft.)
-
David Weekley Homes and Newmark Homes – 71 front-loaded homes on 45’ wide lots (1,700 to 2,800 sq. ft.)
-
Westin Homes and Perry Homes – 65 front-loaded homes on 40’ wide lots (1,500 to 2,600 sq. ft.)
 A streetscape of Austin Point in Fort Bend County. (Courtesy of The Signorelli Company)
A streetscape of Austin Point in Fort Bend County. (Courtesy of The Signorelli Company)With a growing demand for housing that accommodates one- and two-person households, Austin Point offers a variety of floor plans designed to meet the needs of modern buyers while fostering a strong sense of community.
Innovative Land Plan Promotes Connectivity and Sustainability
Austin Point’s neo-traditional land plan prioritizes walkability, connectivity, and an intimate small-town atmosphere. Designed with pedestrian-friendly streets, integrated public spaces, and diverse housing options, the development emphasizes human-scale design over car-centric planning. Key elements include narrow, tree-lined streets with parallel parking to encourage walkability, extensive pedestrian and bike-friendly pathways connecting neighborhoods to parks and commercial areas, and sustainable green spaces and nature-centric design enhancing quality of life.
At the heart of Phase One is The 1824, a two-acre social hub designed to bring residents together. This central gathering space features a 2,800-square-foot café and wine bar, an outdoor concert and event lawn, a children’s exploration play area, a food truck court, and a beer garden, all surrounded by trails and scenic water features.
 Site plan for Austin Point Phase 1, with sales expected to begin in July 2025. (Courtesy of The Signorelli Company)
Site plan for Austin Point Phase 1, with sales expected to begin in July 2025. (Courtesy of The Signorelli Company)“When complete, other regions across the United States will set their eyes to Austin Point as a shining example of what the future of community planning should look like,” said Todd Hamilton, Director of Land Development at The Signorelli Company. “By combining diverse residential offerings, a wide array of recreational opportunities, and innovative commercial spaces, we are creating a community that enhances quality of life and fuels economic growth.”
A Vision for the Future
Austin Point is designed to support over 50,000 residents, with plans for 14,000 homes, 17 million square feet of commercial space, and 1,000 acres of parks, trails, and open spaces. With over $1 billion in infrastructure investments, the community is set to become a premier live-work destination in one of Texas’ most diverse and rapidly growing counties.
Anticipated model home construction begins in April 2025, with homes expected to be available for purchase by summer. To learn more, visit AustinPoint.com.
 Tiffany Krenek has been on the My Neighborhood News team since August 2021. She is passionate about curating and sharing content that enriches the lives of our readers in a personal, meaningful way. A loving mother and wife, Tiffany and her family live in the West Houston/Cypress region.
Tiffany Krenek has been on the My Neighborhood News team since August 2021. She is passionate about curating and sharing content that enriches the lives of our readers in a personal, meaningful way. A loving mother and wife, Tiffany and her family live in the West Houston/Cypress region.

